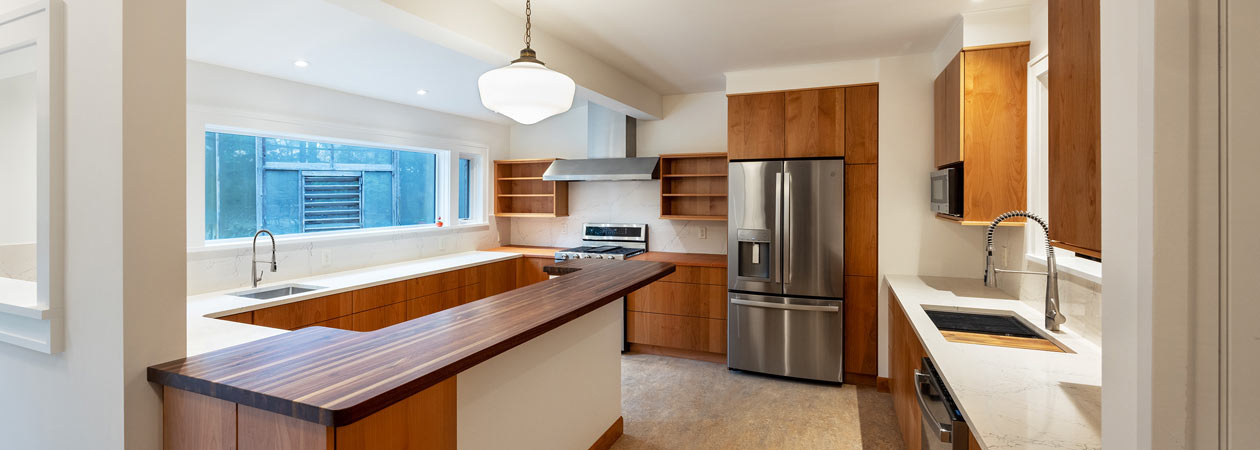
Farmhouse Kitchen
This 800-square-foot addition includes a new powder room, kitchen, sunroom, library, and front porch. The original kitchen and addition had major foundation issues and structural problems that needed to be addressed. We filled and stabilized a cistern, worked around trees with care, and salvaged many components like windows, cedar siding, and doors for reuse. All project stages were carefully coordinated so the owner could still use all areas of their home without interruption. We also used temporary entrances to keep the homeowner’s curious cats inside and out of the workspace.
In the kitchen, we saved and recycled the range hood, but everything else — including the foundation, floors, walls, and roof — was completely rebuilt from the ground up. The homeowners' previous kitchen had open shelving next to the range and they loved that feature, so we incorporated that into the new kitchen as well. The kitchen is now bright, spacious, and well organized. A wall cut-out next to the primary kitchen sink provides additional natural light to the room. The center of the kitchen features a beautiful accent countertop made from a black walnut tree that used to grow on the property.
Kerry was the lead carpenter on this project.
Gallery





